 |  |  |  |
|---|---|---|---|
 |  |

For Sale
 |
|---|
 |
 |
 |
 |
 |
 |
 |
 |
 |
 |
 |
 |
 |
Whisper Quiet Location
2
2
3
1 Inaja Place, Forster
Property Type: House
-
Welcoming foyer
-
Large master with built-in and walk-in robes, ensuite, ceiling fan
-
Sunny 2nd and 3rd bedrooms with robes and ceiling fans
-
Bedrooms separated from main living for privacy
-
Main bathroom with separate toilet
-
Tiled, low-maintenance family and dining areas
-
Spacious lounge with air con and leafy outlook
-
Modern kitchen with ample storage, wall oven, double sink
-
Large laundry with outdoor access
-
Double garage with remote and internal entry
-
Alfresco courtyard connecting to living area
-
Big, sunny yard with shed and secure side access for caravan or boat
Features include:
-
677m2 block
-
Side access
-
Cul-de-sac location
Guide $890,000
 |
|---|
 |
 |
 |
 |
 |
 |
 |
 |
 |
 |
 |
 |
 |
 |
 |
Trendy Townhouse
1
2
12/112-114 The Lakes Way, Forster
Property Type: Townhouse
-
Fully renovated townhouse with vibrant coastal styling
-
Light-filled, open plan kitchen, lounge, and dining area
-
Air conditioning upstairs and down
-
Stylish plantation shutters for added comfort
-
Covered, private courtyard—ideal for entertaining or pets
-
Master bedroom features walk-in robe and air conditioning
-
Main bathroom and separate toilet conveniently located upstairs
-
Upstairs bedrooms with ceiling fans and access to sunny patio with pool views
-
Bonus second toilet downstairs for added functionality
-
Internal laundry for everyday convenience
-
Single garage with internal access plus ample visitor parking
-
Common grassed areas—perfect for kids and outdoor play
-
Pet-friendly and strata titled for peace of mind
-
Short walk to local shops and shopping centre
-
Ideal for first home buyers, investors, or those seeking Airbnb potential
Features include:
-
Fully renovated
-
Private courtyard
-
Pet friendly
-
Walk to shops
1
I'M SOLD
2
 |
|---|
 |
 |
 |
 |
 |
 |
 |
 |
 |
 |
 |
 |
 |
 |
 |
 |
 |
 |
 |
 |
 |
Unmissable Opportunity
2
4
47 Churchill Road, Forster
Property Type: House
-
Panoramic views from Nine Mile Beach to North One Mile Beach
-
North-facing coastal vistas for a true holiday-at-home feel
-
Contemporary brand new kitchen with quality inclusions
-
Sleek LED lighting throughout enhancing modern coastal vibe
-
Stylish vinyl plank flooring and plush modern carpet
-
Four spacious bedrooms, two double-sized with air con and ceiling fans
-
Original bathroom and separate toilet, functional and renovation ready
-
Lower level with a large rumpus living area, kitchen, bedroom and bathroom
-
Fully accessible yard ideal for landscaping, pool, or outdoor entertaining
-
Generous double garage includes remote control doors and internal access
-
Secure extra under-house storage for convenience
-
Perfect in-law or teenage retreat accommodation
-
Income generating holiday/air bnb or permanent downstairs rental
-
Offering endless possibilities to customise and capitalise in a prime Forster location
Features include:
-
714m2 block
-
North facing
-
Ocean views
I'M SOLD
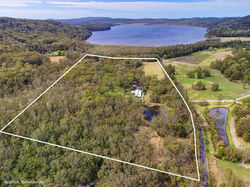 |
|---|
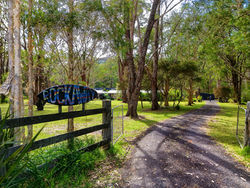 |
 |
 |
 |
 |
 |
 |
 |
 |
 |
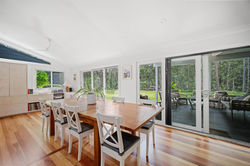 |
 |
 |
 |
 |
 |
 |
 |
 |
 |
 |
 |
 |
 |
 |
 |
 |
 |
 |
 |
 |
 |
 |
 |
 |
 |
 |
'Rockaway'
23 Acres Of Coastal Dream Retreat
5
3
5
30 Sugar Creek Road, Bungwahl
Property Type: Rural Lifestyle
-
Sprawling 23-acre coastal retreat, close to iconic beaches
-
Privacy, natural beauty, and relaxed sophistication
-
Renovated home featuring five spacious double bedrooms
-
Two bedrooms with private ensuites
-
Light-filled open plan living with vaulted ceilings
-
Natural timber flooring across traffic and living areas
-
Separate media style room or cosy sitting area
-
Ceiling fans throughout the home offer year-round comfort
-
Expansive verandah and large alfresco deck with built-in bbq/fridges
-
Double garage with lean-to, perfect for timber storage
-
Classic barn with workshop, excellent storage for vehicles and equipment
-
Rustic charm with polished concrete touches and industrial-style décor
-
Clever storage solutions throughout
-
Walking tracks, dam, timbered forest and cleared paddocks
-
Tranquil Wamwarra Creek meanders through the property
-
120,000 litres of tank water ensures reliable supply for peace of mind
-
Only 20 minutes from Forster and 3-hour drive from Sydney
Features include:
-
Expansive paddock
-
Dam & timbered forest
-
Triple barn & workshop
-
Multiple alfresco areas
I'M SOLD
 |
|---|
 |
 |
 |
 |
 |
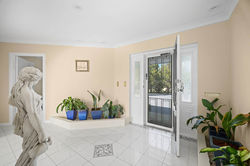 |
 |
 |
 |
 |
 |
 |
 |
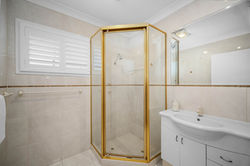 |
 |
 |
 |
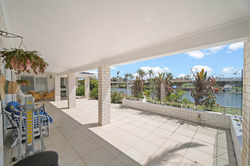 |
 |
 |
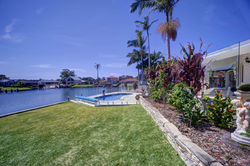 |
 |
 |
 |
 |
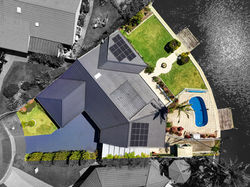 |
Soak Up The Sun!
2
2
3
16 Roebuck Key, Forster Keys
Property Type: Waterfront House
-
Premium waterfront, two jetties, boat ramp, and saltwater pool
-
Large level yard – great for kids or relaxing in the sun
-
Water views from all living and dining areas
-
Open plan living with original bar for entertaining
-
Flexible layout with formal dining and casual living
-
Kitchen includes stone benches, soft-close drawers, new dishwasher, wall oven
-
Modern comfort ,ducted air, new carpet, hybrid floors, freshly painted
-
Master retreat includes walk-in robe, ensuite with spa, private outdoor area
-
Three generous bedrooms with built-ins plus extra office or hobby room
-
Stylish, contemporary plantation shutters throughout
-
Undercover alfresco zones for year-round relaxation and entertaining
-
Double garage with internal access
-
16 solar panels
-
Water enthusiasts and anglers dream!
Features include:
-
Expansive waterfrontage
-
Boat ramp and jetties
-
Swimming pool
-
941m2 block
I'M SOLD
 |
|---|
 |
 |
 |
 |
 |
 |
 |
 |
 |
 |
 |
 |
 |
 |
Boomerang Beach Acre Block
4
1
3
32 Red Gum Road, Boomerang Beach
Property Type: House - Large Land Parcel
-
5,041m2 block - just over an acre
-
350m walk from front door to shores of Boomerang Beach
-
Zoned R2 low density
-
Build your dream home or multitude of options (STCA)
-
Two bedroom home
-
Town water and sewerage
-
Shed and relocatable cottage
-
Tucked away, yet so central
-
Close to school, nearby cafes and restaurant
-
Surrounded by National Park, coastal forest and white sandy beaches
-
A rare opportunity to purchase this peaceful seaside haven
Features include:
-
5,041m2 block
-
350m walk to beach
-
A rare opportunity
Contact Agent
 |
|---|
 |
 |
 |
 |
 |
 |
 |
 |
 |
 |
 |
 |
 |
 |
 |
 |
 |
 |
 |
 |
 |
 |
 |
 |
 |
 |
 |
 |
 |
 |
The Ultimate
Lifestyle Property
2
3
140 Willow Point Road, Failford
Property Type: Acreage
-
12 stunning acres, two separate lots of 10 and 2 acres
-
A tranquil haven adjacent scenic Wallamba River
-
Orchids, vegie gardens, native vegetation and local fauna
-
Original stable, 9 storage/parking bays
-
Open plan kitchen/living/dining
-
Kitchen includes modern appliances and fabulous walk-in pantry
-
Gorgeous views from all rooms
-
Natural timber finishes
-
Glass sliding doors for natural light, flow and functionality
-
Two bathrooms plus poolside toilet and outdoor shower
-
Main bathroom features decadent sunken bathtub
-
Large laundry with direct outdoor access
-
Masses of storage and cupboard space throughout
-
Two reverse cycle air conditioning systems
-
Freshly painted, new carpet throughout
-
Inground cement pool with new fibreglass lining
-
16 solar panels generating 6.6kw – battery ready
-
New Colorbond roof
-
Abundant water supply
-
Sewage transpiration system
-
Fully fenced house, pool and yard area (approx. ½ acre)
-
Sustainable living awaits
Features include:
-
12 acres cleared land
-
9 parking/storage bays
-
3 dams
-
Riverside location